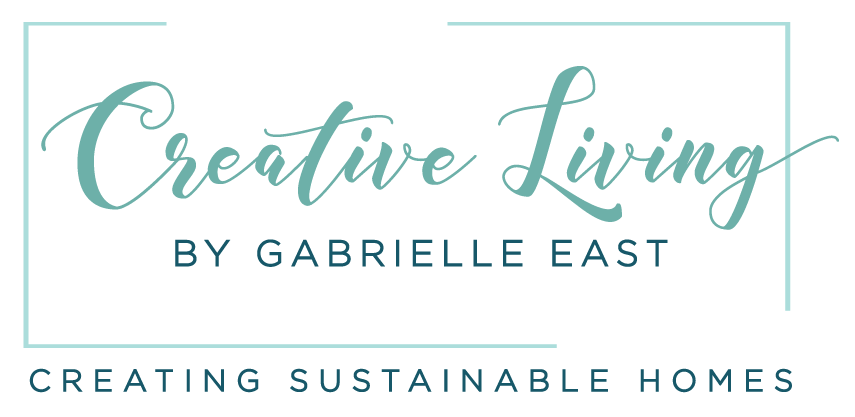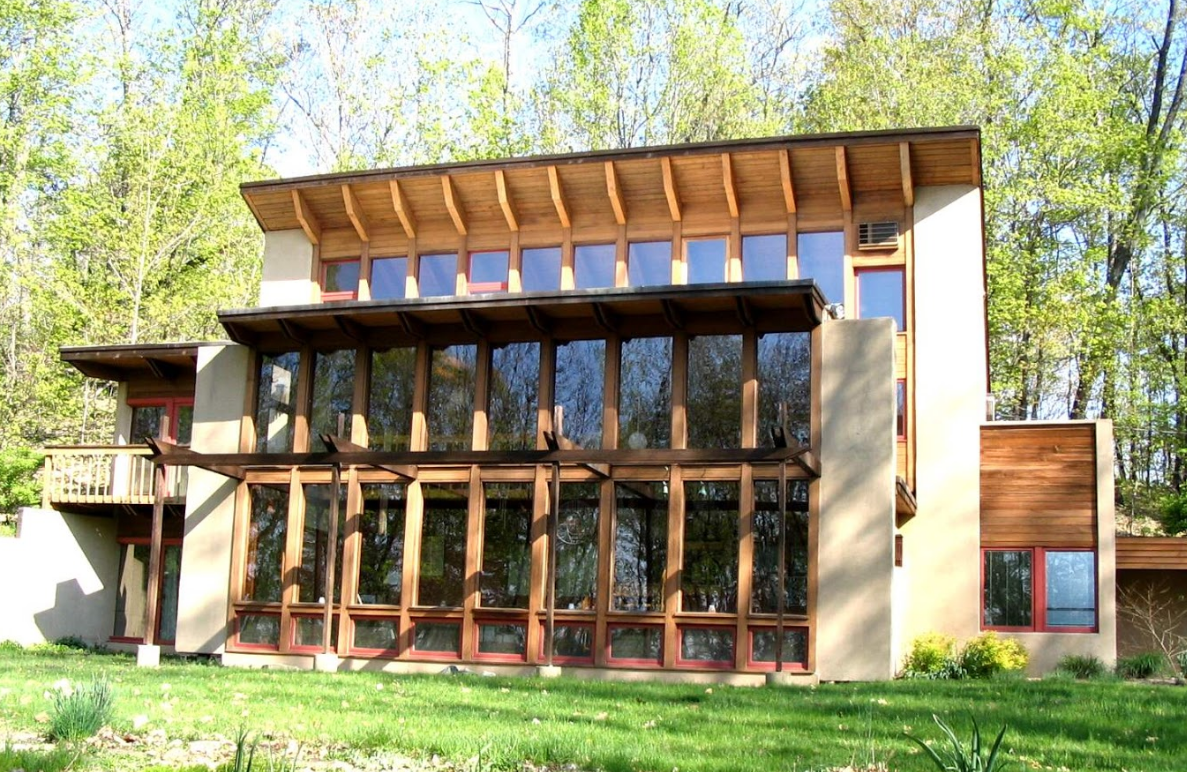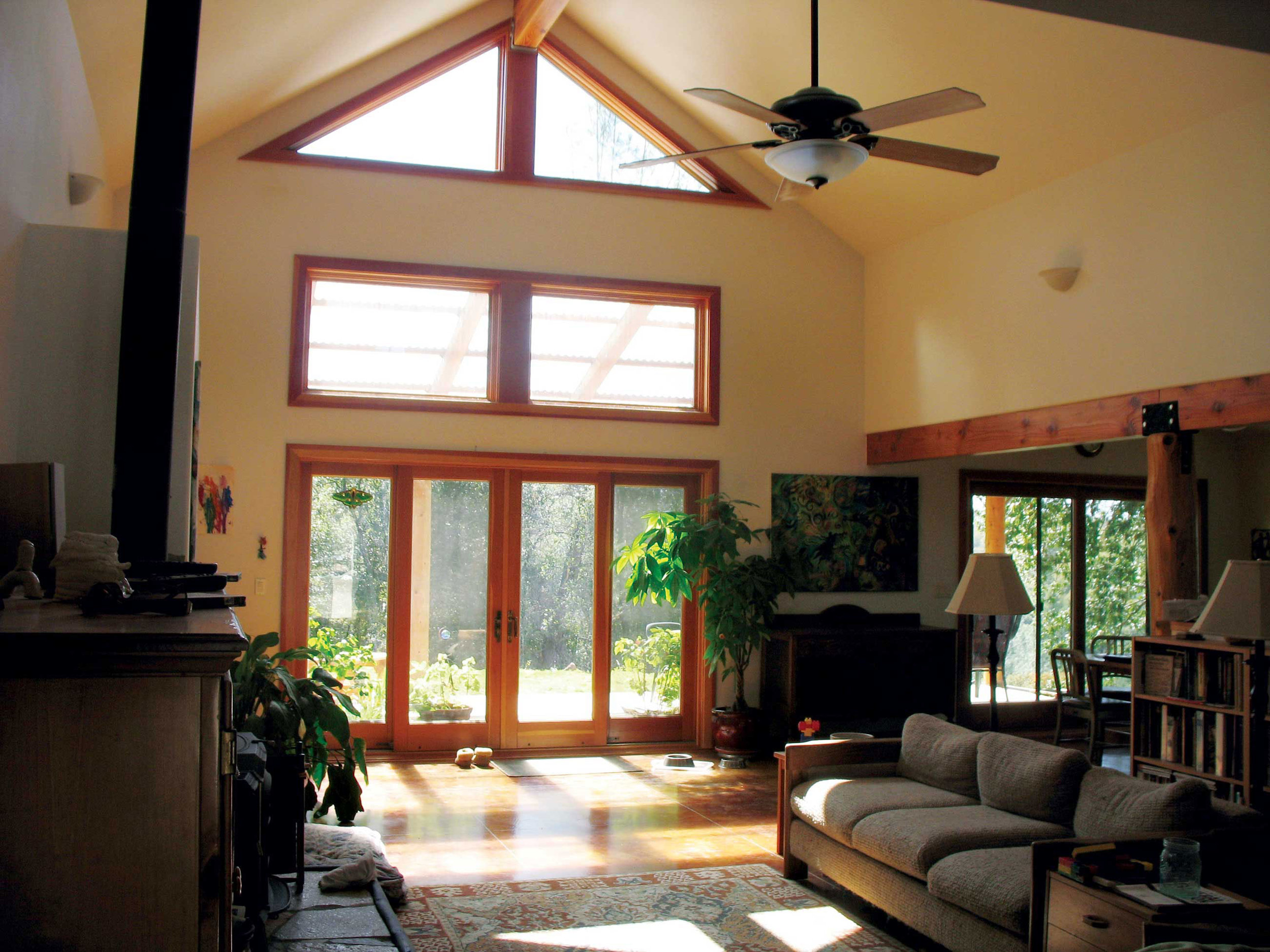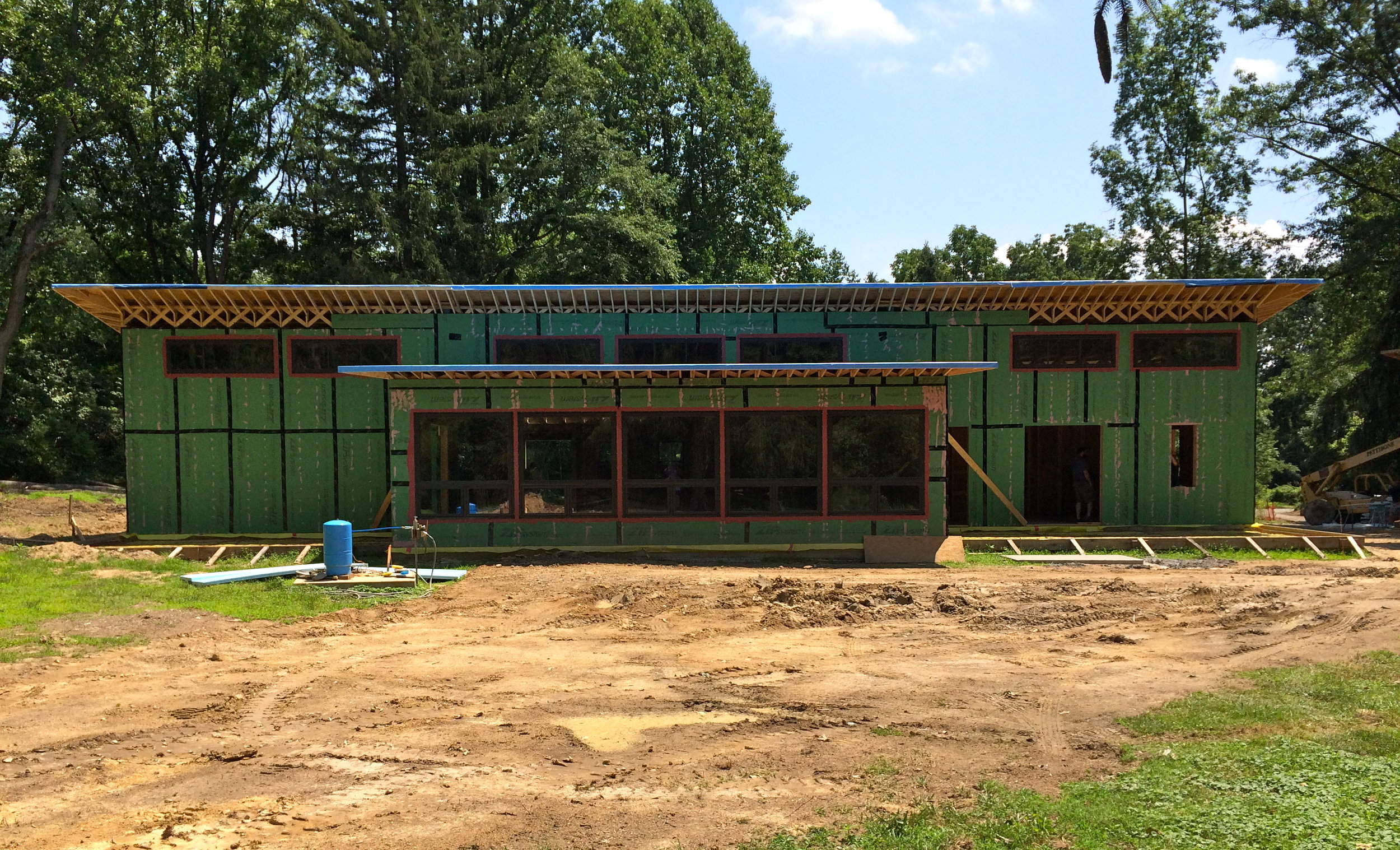Passive Design Checklist
I thought that I’d give you some pointers on what you need to look for when looking for that perfect block and the difference it can really make in the Solar Passive design of your home.
The information is again from http://www.yourhome.gov.au/passive-design/orientation this is a great resorce that is available online for free and covers all sort of information in regards to building a home.
The information below is for Orientation for passive heating.
The site
You can achieve good passive solar performance at minimal cost if your site has the right characteristics. Where possible, choose a site that can accommodate north-facing daytime living areas that flow to outdoor spaces with similar orientation. In tropical areas, northerly solar access is not desirable: sites that allow maximum exposure to cooling breezes and designs that draw or funnel them through the building are preferable (see Choosing a site).
On smaller sites achieving permanent solar access is more likely on north–south blocks because they receive good access to northern sun with minimum potential for overshadowing by neighbouring houses. In summer, neighbouring houses can provide protection from low east and west sun.
However, on narrow blocks, careful design is required to ensure sufficient north-facing glass is included for adequate passive solar heating.
The house
The ideal orientation for living areas is within the range 15°W–20°E of true or ‘solar’ north (although 20°W–30°E of true north is considered acceptable). It allows standard eaves overhangs to admit winter sun to heat the building and exclude summer sun with no effort from the occupants and no additional cost.
Poor orientation can exclude winter sun as well as cause overheating in summer by allowing low angle east or west sun to strike glass surfaces, creating a greenhouse effect where it’s not required. Choose a house that has good orientation or can be easily adapted for better orientation.
Build close to the south boundary to maximise sunny, north-facing outdoor living areas and protect solar access but avoid compromising the solar access of neighbours. Choose a home with living spaces that have good access to winter sun.
Checklist for designing a new home or renovating
When you build, buy or renovate, there are things you can do or features to look for to achieve the best thermal comfort your site or home can offer. The following points are a brief overview: for more detailed information see Buying an existing home.
Relocate living areas to take advantage of winter sun and cooling summer breezes.
Maximise north-facing daytime living areas where passive solar access is available.
Use smaller, well shaded windows to increase cross-ventilation to the south, east and west.
Avoid west-facing bedrooms to maintain sleeping comfort.
Locate utility areas (laundries, bathrooms and garages) on the south or west where possible.
Avoid placing obstructions such as carports or sheds to the north.
Plant shade trees in appropriate locations; landscape to funnel cool breezes and block or filter harsh winds.
Prune vegetation that blocks winter sun; alternatively plant deciduous vegetation that allows winter sun in but provides summer shade.
Please contact me if you want to know more about Solar Passive Design
You can download a checklist here









