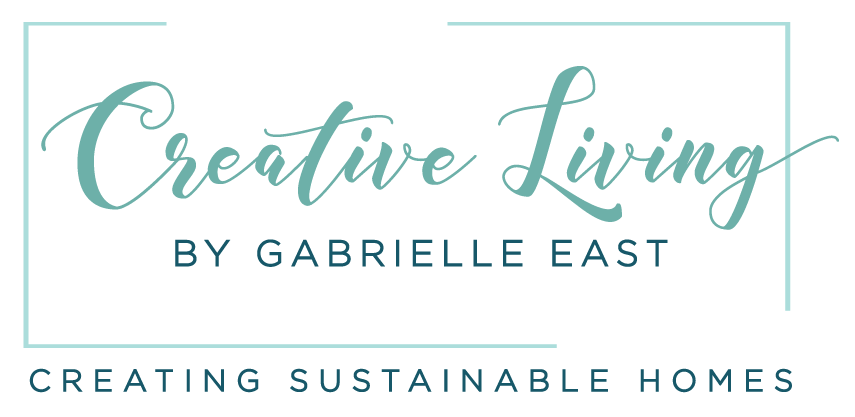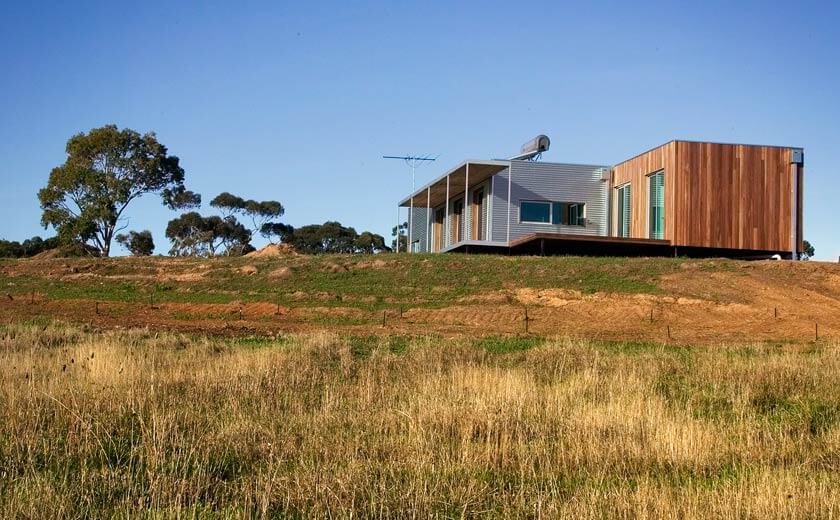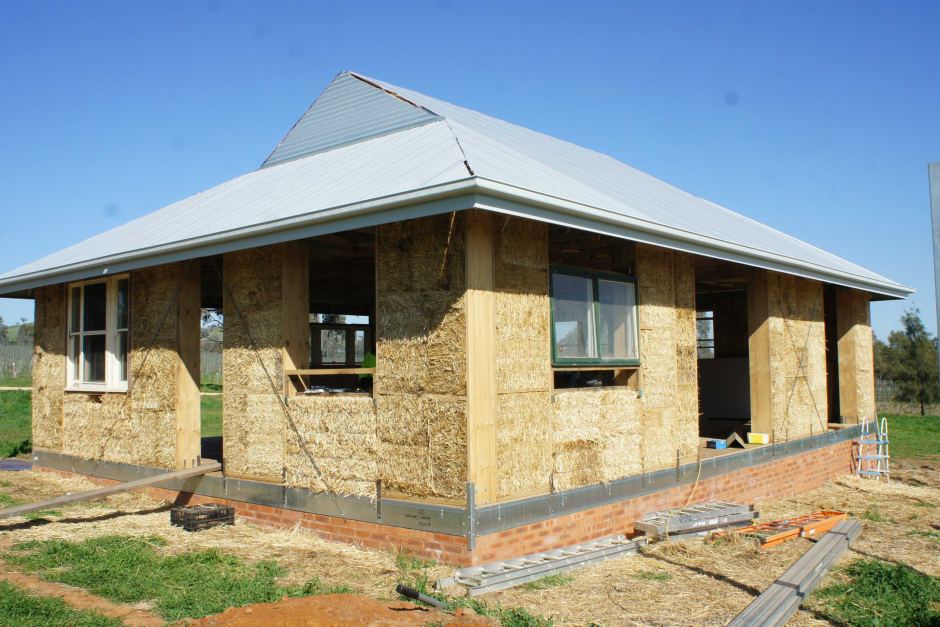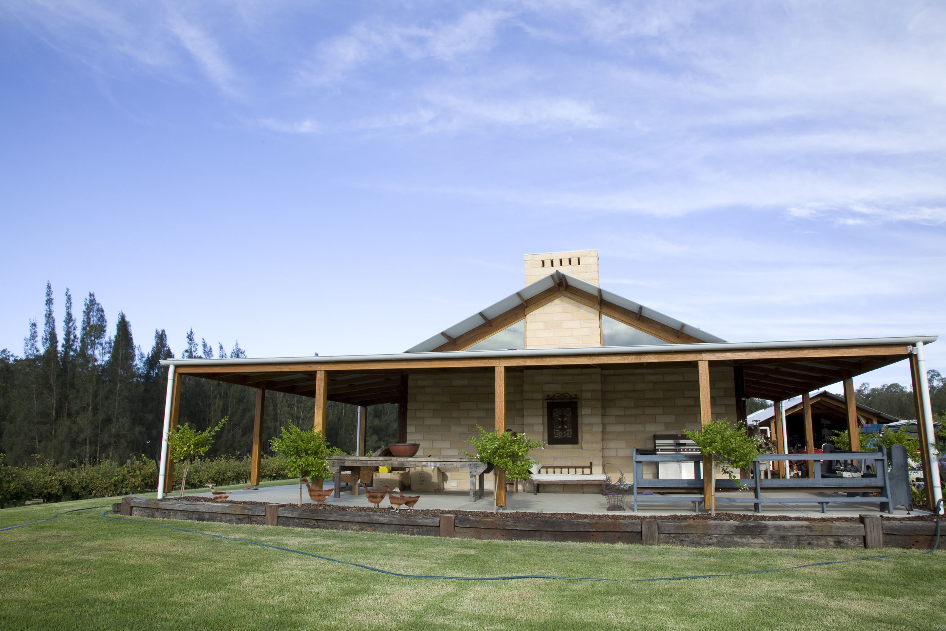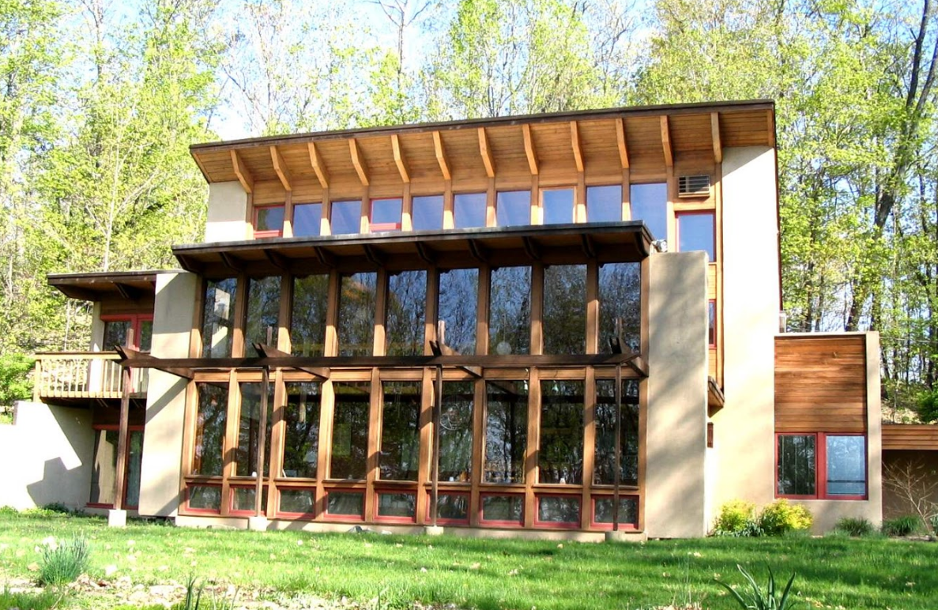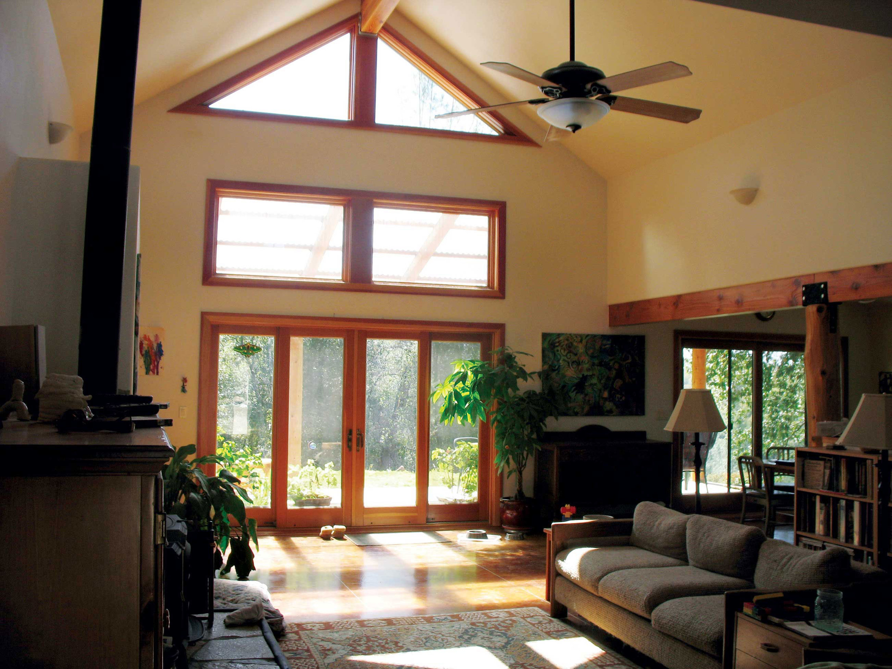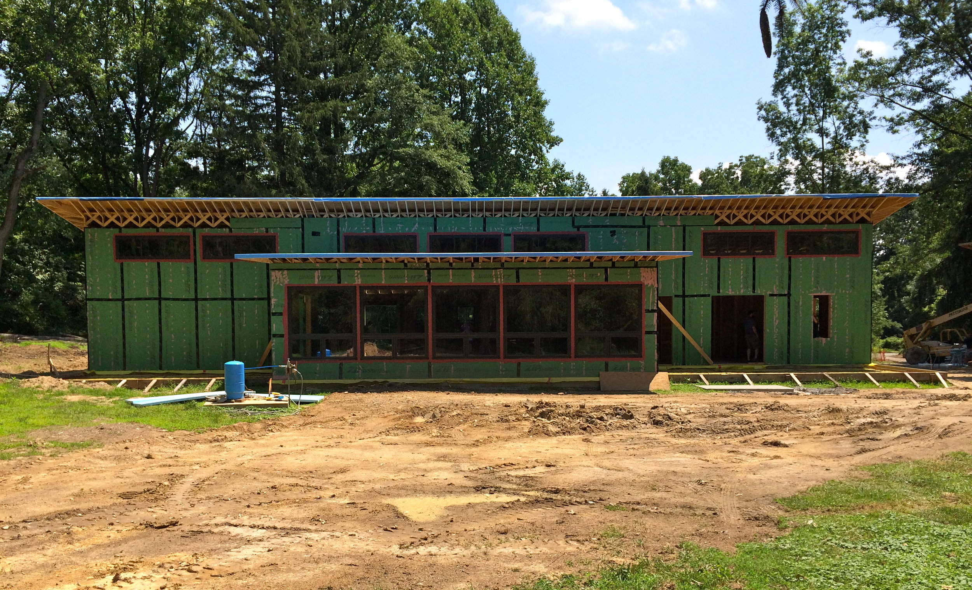I want to see us go back to sustainable building. We have all these materials close by us, that the pioneers naturally used to build their homes and grew their food to eat. Not that I go totally overboard with it all, but the way that we are living is making us sick. The fact that we design and build houses that need mechanical heating and cooling is just a playground for airborne diseases....
We stay inside more, in front of computers, TV's, computerised (solo) games; we don't read books, play family board games, we can't even exercise on our block any more, as we are building our houses on tiny blocks, so we pay to go to a gym. The quarter acre block of yesteryear has been pushed aside for the "micro-block", a lot that is less than 200 square meters and as small as 80 square metres to go on sale in Perth (2017). https://www.abc.net.au/…/house-blocks-shrink-to-80-…/8287902
It's suffocating! Let the kids run wild. We live in Australia, we have so much land and yet we are making our blocks smaller and our homes bigger…. Is bigger better? That is for another blog.
If I can educate people, to understand the concept of sustainable, energy-efficient building, then they are the kind of people that I want to design for and work with.
When I was first married in 1985, we lived for our first three years in a brick veneer (brick on the outside wall and timber on the inside wall, as opposed to double brick where both the inside and outside walls are brick) duplex. This living area faced North, and on the Western Wall, was the other duplex. The ceilings were raked (on the same pitch as the roof). It was a three bedroom, one bathroom home that had no heating or cooling. (read the blog on Passive Solar homes). It was perfect, sitting in the sunshine in Winter and cool in the summer. We then desided to build our own home. Hubby is an electrician so he said that a brick veneer home would be much easier to work with and easier to add on to. I had no idea of “Sustainability” or “Passive Solar” designs. We did what most new home owners do, we went to the display home centres and that meant a trip to Perth on a Saturday from Bunbury as there was nothing down here. We went from, non-airconditioned home (I know, right! It’s hard to think that they didn’t come standard with Air Con). We did notice that one home was quite noticably different to the others and found out that it had a Zincalume roof (it’s the shiny ‘tin’ version of Colorbond). I was amazed. So that was it, I drew up a design (I didn’t become a designer until nearly 30yrs later), consisting of a brick veneer and zincalume roof. We were told we were wrong in doing that as it would never sell, we had to have a double brick and tile home if we were ever to see it as an investment.
We shifted into a rental. Double brick with clay tiles, facing east-west, so it was hot and no breeze flow, even worst still, when we had a few hot days in a row, we were living in an oven that just wouldn’t cool down. It was unbearable.
When we finally shifted into our new home, there was something from our duplex that I didn’t take into account. The northern winter sun (again, read the blog on Passive Solar homes). What I took for granted was that the living area recieved the beautiful winter sun! So in our new home, the best room in the house in winter was the laundry!! Yep, good think we put in a glass sliding door to allow all that beautiful sun in. So I put a bean bag in there and that is where I would sit to read a book, when I had the time. Lesson learnt.
See http://www.cockburn-ecohomes.com.au/ for examples of energy-efficient eco-friendly home designs provided by the City of Cockburn. There are a few things in this that I don't agree with, double brick being one of them. We have been sold the lie, due to great marketing (think Apple) that we need to build in double brick, but it is not only not sustainable, it isn't energy-efficient either (think of the old baker's ovens made of brick). Have a read on their website for more information on Eco homes and have a look at this video. https://www.youtube.com/watch?time_continue=21&v=T88Lkcex83E
