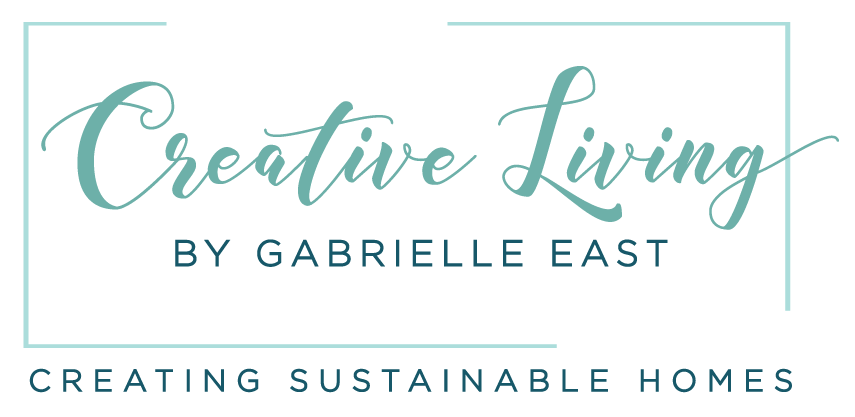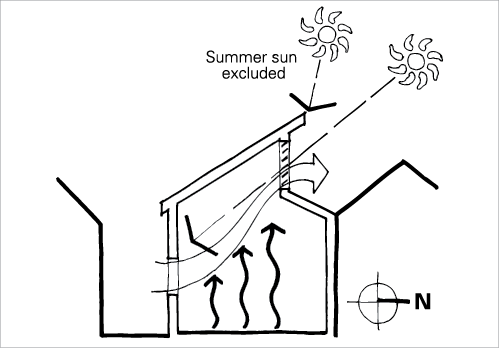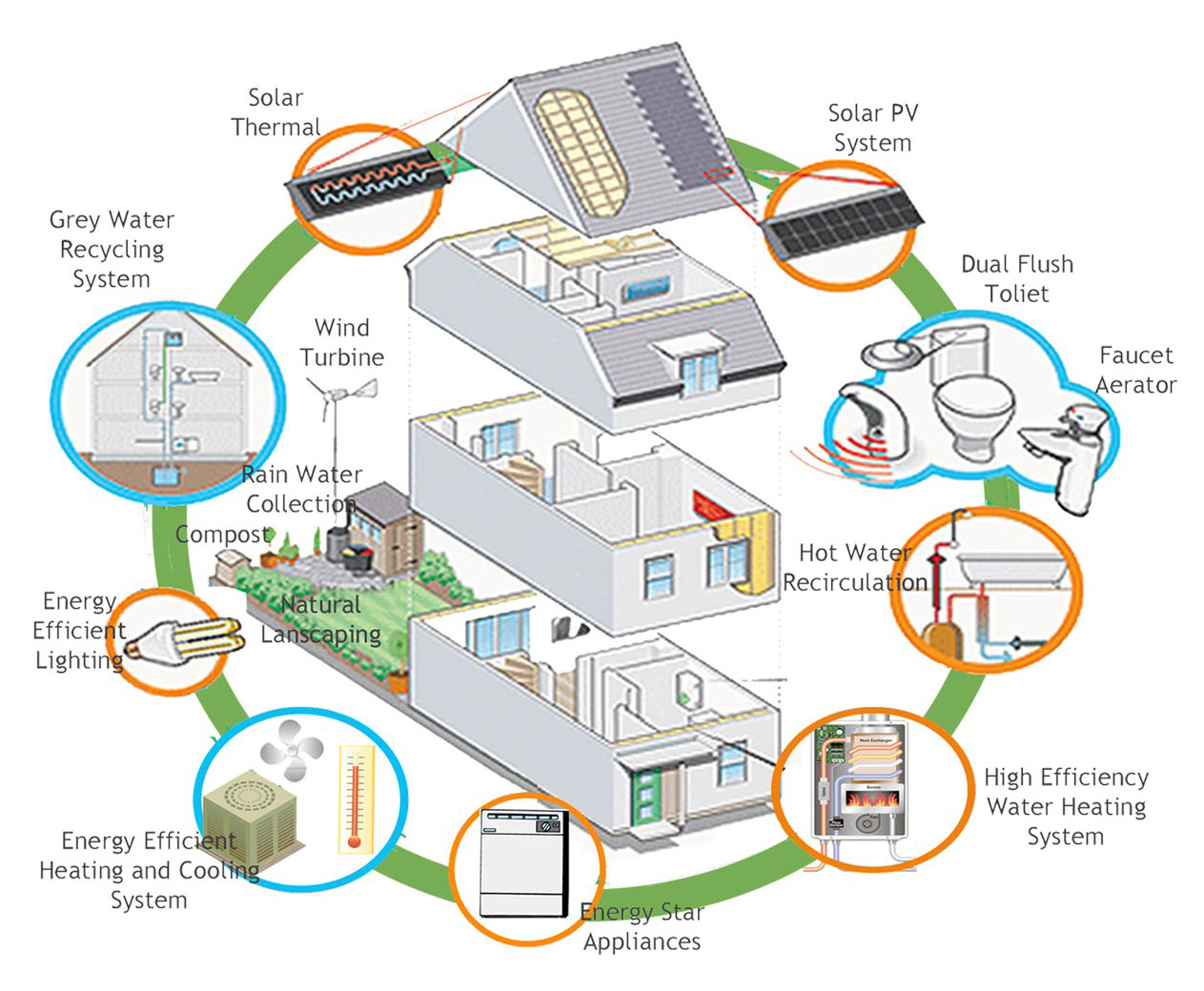Solar Passive Design
What does the term Solar Passive Design actually mean?
Passive solar design refers to the use of the sun's energy for the heating and cooling of living spaces. In this approach, the building itself or some element of it takes advantage of natural energy characteristics in materials and air created by exposure to the sun.
In other words it is using this natural source, along with good design, to make your home more energy-efficient, ie, lowering the cost of both heating and cooling a home.
The most important consideration to look at when building a Solar Passive home is the Orientation.
The explanation below is compliments of http://www.yourhome.gov.au/passive-design/orientation
Orientation
Orientation is the positioning of a building in relation to seasonal variations in the sun’s path as well as prevailing wind patterns. Good orientation can increase the energy efficiency of your home, making it more comfortable to live in and cheaper to run.
When deciding the best orientation for your home, bear in mind that the climate is warming, and hotter summers with more extreme heat waves will become the norm during its life span. While passive solar heating is still very desirable in climates that require heating, the priority will gradually shift from heating to cooling. Additional attention to shading of windows and walls (particularly west facing) and exposure to cool breezes and other forms of natural cooling is required in all climate zones.
Principles of good orientation
Good orientation, combined with other energy efficiency features, can reduce or even eliminate the need for auxiliary heating and cooling, resulting in lower energy bills, reduced greenhouse gas emissions and improved comfort. It takes account of summer and winter variations in the sun’s path as well as the direction and type of winds, such as cooling breezes.
Ideally, choose a site or home with good orientation for your climatic and regional conditions and build or renovate to maximise the site’s potential for passive heating and passive cooling, adjusting the focus on each to suit the climate. For those sites that are not ideally orientated, there are strategies for overcoming some of the challenges.
In hot humid climates and hot dry climates with no winter heating requirements, aim to exclude direct sun by using trees and adjoining buildings to shade every façade year round while capturing and funnelling cooling breezes.
In all other climates a combination of passive solar heating and passive cooling is desirable. The optimum balance between capturing sunlight (solar access) and capturing cooling breezes is determined by heating and cooling needs.
North orientation is generally desirable in climates requiring winter heating, because the position of the sun in the sky allows you to easily shade northern façades and the ground near them in summertime with simple horizontal devices such as eaves, while allowing full sun penetration in winter.
North-facing walls and windows receive more solar radiation in winter than in summer. As shown in the diagram below, the opposite is true for other directions — and why, in mixed or heating climates, it is beneficial to have the longer walls of a house facing north to minimise exposure to the sun in summer and maximise it in winter.
Choosing the best orientation
Prioritise your heating and cooling needs. Are you in a climate that requires mainly passive heating, passive cooling, or a combination of both?
Compare your summer and winter energy bills, consult an architect or designer, ask your local energy authority or refer to local meteorological records.
Your local climate research should study:
temperature ranges, both seasonal and diurnal (day–night)
humidity ranges
direction of cooling breezes, hot winds, cold winds, wet winds
seasonal characteristics, including extremes
impact of local geographic features on climatic conditions (see Choosing a site)
impact of adjacent buildings and existing landscape.
Orientation for passive heating
The sun is a source of free home heating. You need to consider the sun’s movement from high angle in summer to low angle in winter to get the full advantage of the sun and how it can affect the home in keeping the house cool in Summer and warm in Winter.
Orientation for passive heating is about using the sun as a source of free home heating by letting winter sun in and keeping unwanted summer sun out — desirable in the majority of Australian homes. It can be done with relative ease on northern elevations by using horizontal shading devices to exclude high angle summer sun and admit low angle winter sun.
‘Solar access’ is the term used to describe the amount of useful sunshine striking glass in the living spaces of a home. The desired amount of solar access varies with climate.
So, there you have it. Confused? A good Building Designer or Architect takes all of this into perspective and combines it with any views the block might have and the design of the home to function well for the family and of course aesthetics is a priority. To be honest with you, you can’t take a ‘cookie cutter’ home design and expect it to function properly on just any block, you’re best to have something designed specifically for you and your block. A designer doesn’t need to be expensive, you can find one that will do a design to suit you and your budget. Just remember the savings in the long run.









